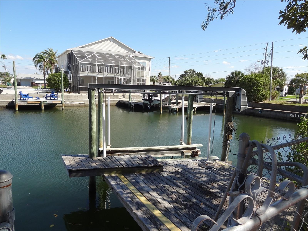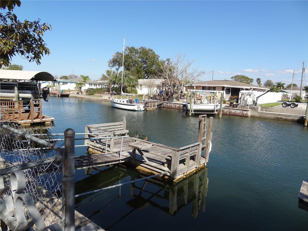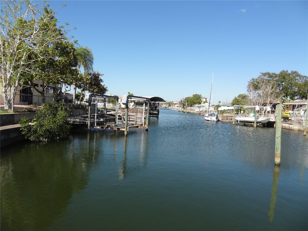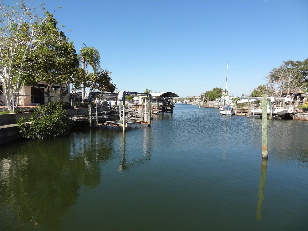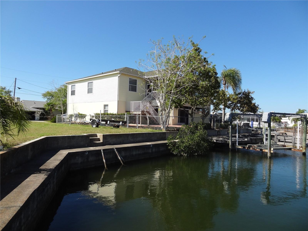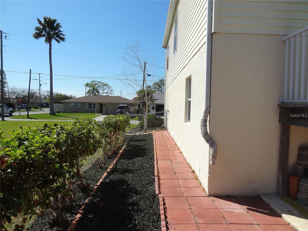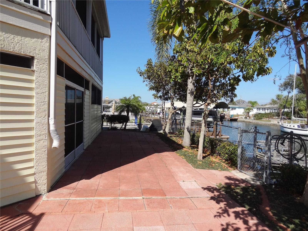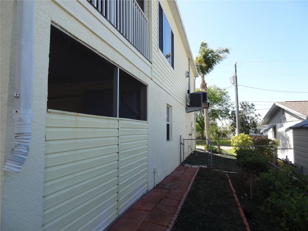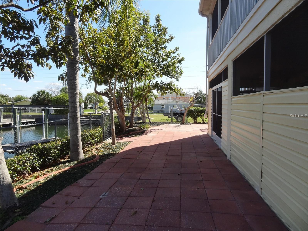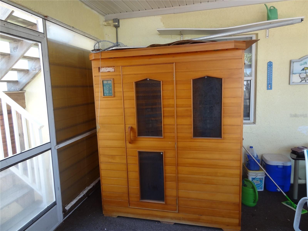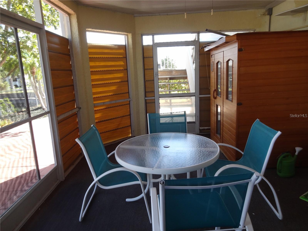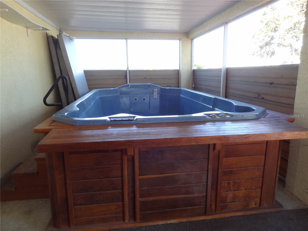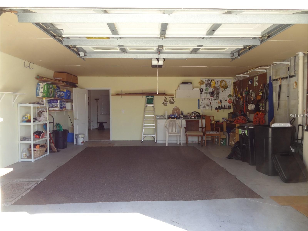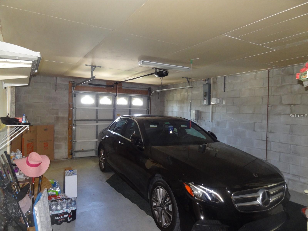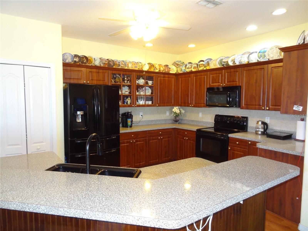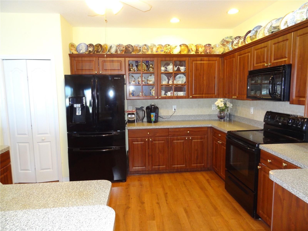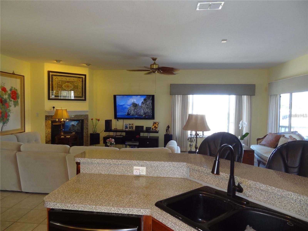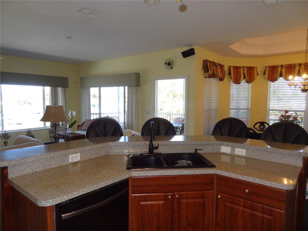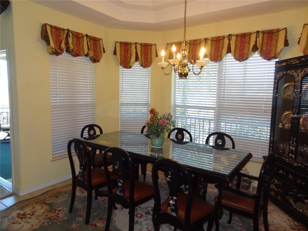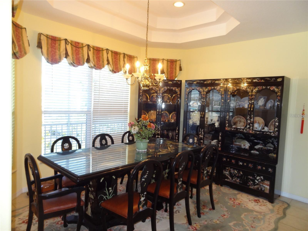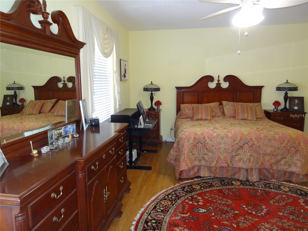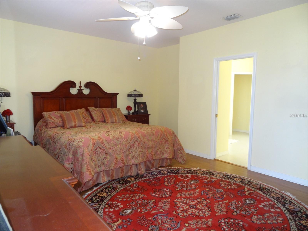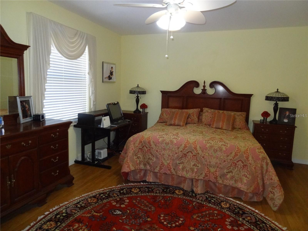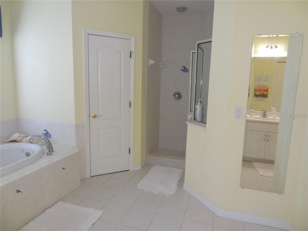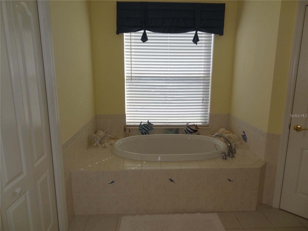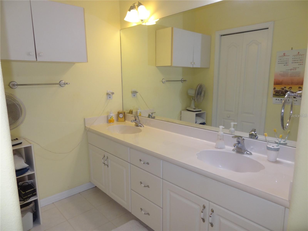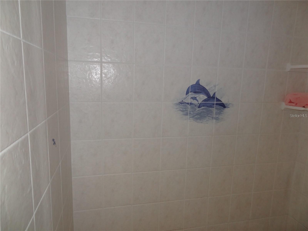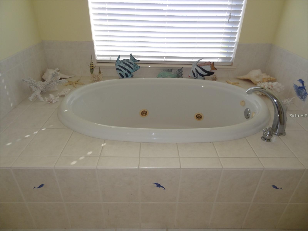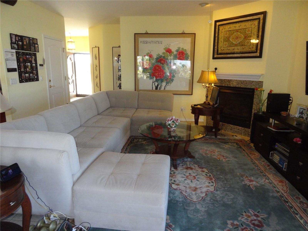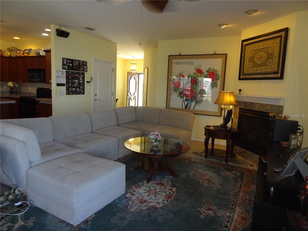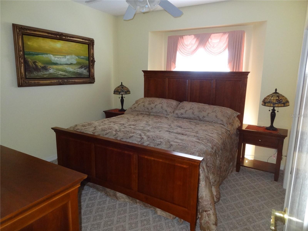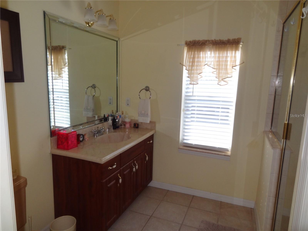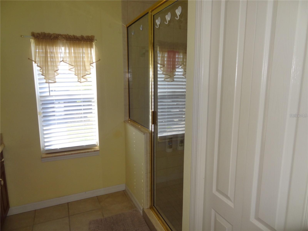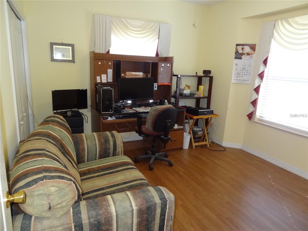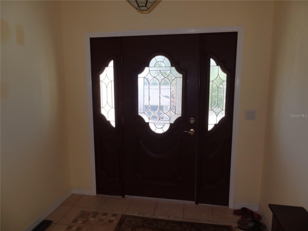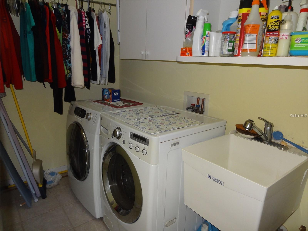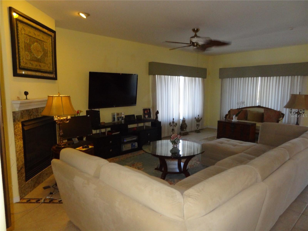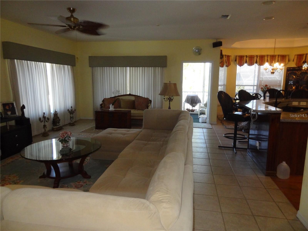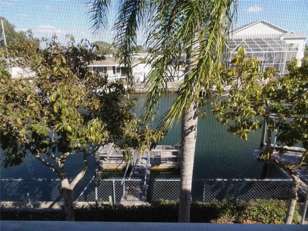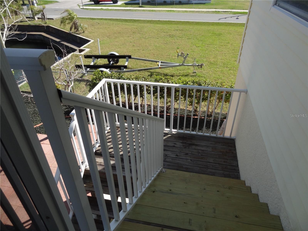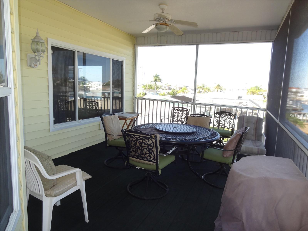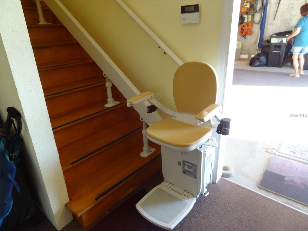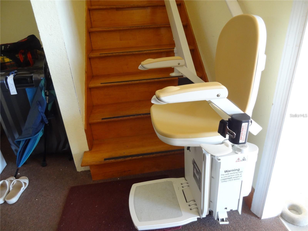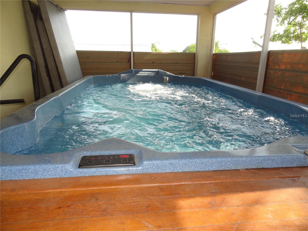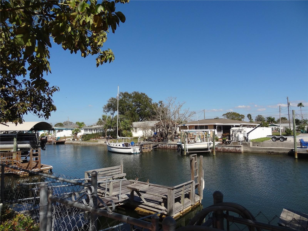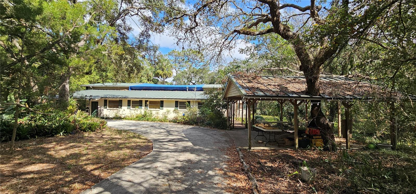13730 Gene Rossi Avenue, HUDSON, FL 34667
Property Photos
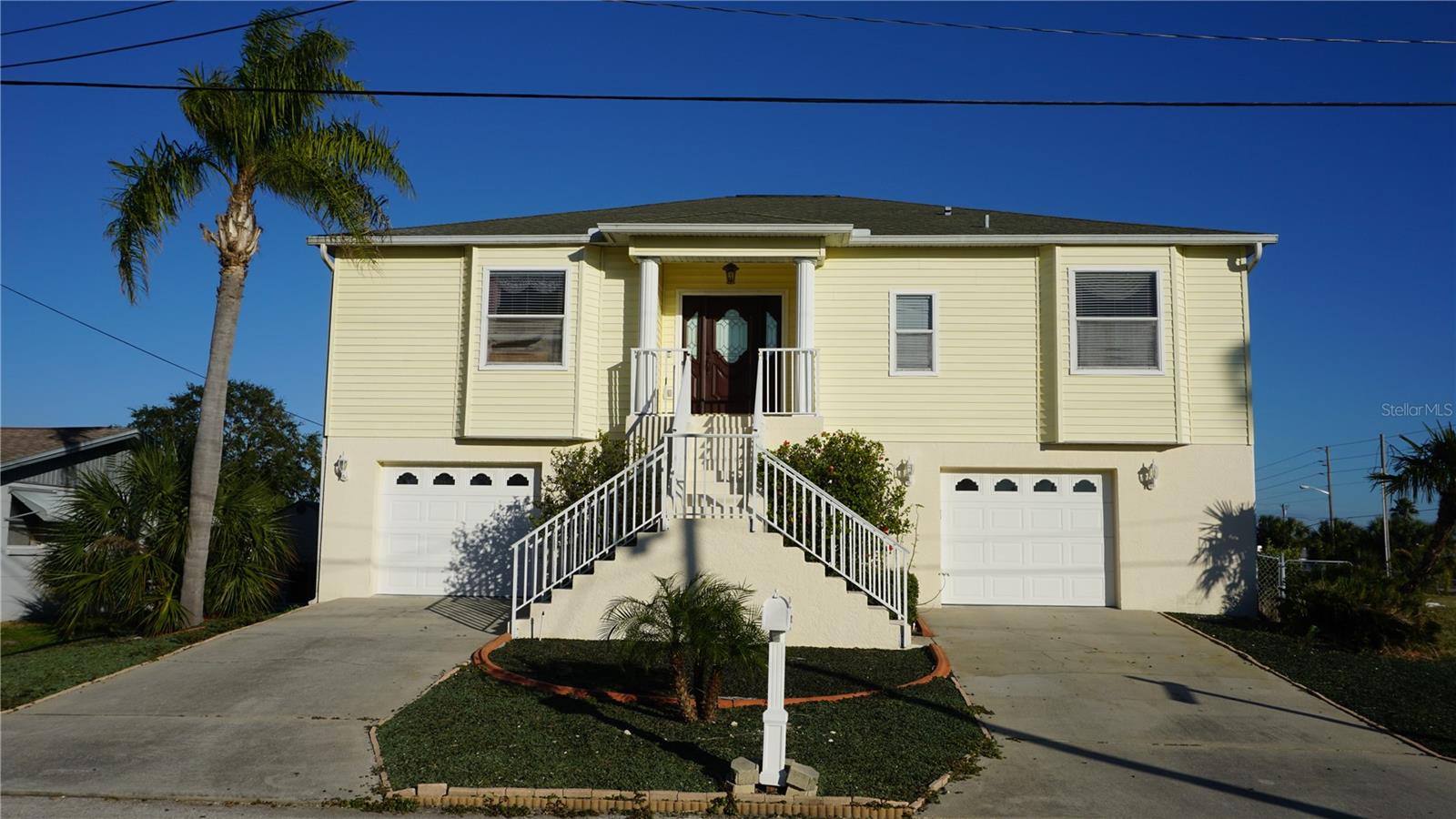
Would you like to sell your home before you purchase this one?
Priced at Only: $575,000
For more Information Call:
Address: 13730 Gene Rossi Avenue, HUDSON, FL 34667
Property Location and Similar Properties
- MLS#: W7870522 ( Residential )
- Street Address: 13730 Gene Rossi Avenue
- Viewed: 163
- Price: $575,000
- Price sqft: $123
- Waterfront: Yes
- Wateraccess: Yes
- Waterfront Type: Canal - Saltwater
- Year Built: 2003
- Bldg sqft: 4684
- Bedrooms: 3
- Total Baths: 2
- Full Baths: 2
- Garage / Parking Spaces: 2
- Days On Market: 96
- Additional Information
- Geolocation: 28.3572 / -82.7066
- County: PASCO
- City: HUDSON
- Zipcode: 34667
- Subdivision: Hudson Beach Estates
- Provided by: RE/MAX SUNSET REALTY
- Contact: Charles Ludington
- 727-863-2402

- DMCA Notice
-
DescriptionOwner says sell!!!!!!! New roof 1/14/25 enjoy the safety of an elevated stilt home hudson beach estates direct gulf access 3 bedroom, 2,006 sf, spacious master bedroom 13 x 18, 2 bath, split bedroom plan, oversize 2 car garage w/room for golf cart, gas fireplace, formal dining, inside utility room, master bedroom has whirlpool bath and walk in closet, a/c 2020, water heater 2017, large wrap around screen porch w/georgeous waterfront views, ceramic and laminate flooring, stairway chair lift, dock, boat lift, swim spa, sauna, chain link fenced yard, great location, extra wide concrete seawall, close to medical, shopping, and all conveniences.
Payment Calculator
- Principal & Interest -
- Property Tax $
- Home Insurance $
- HOA Fees $
- Monthly -
Features
Building and Construction
- Covered Spaces: 0.00
- Exterior Features: French Doors, Sauna
- Fencing: Chain Link
- Flooring: Carpet, Ceramic Tile, Laminate
- Living Area: 2006.00
- Roof: Shingle
Property Information
- Property Condition: Completed
Land Information
- Lot Features: Flood Insurance Required, FloodZone, In County, Paved
Garage and Parking
- Garage Spaces: 2.00
- Parking Features: Garage Door Opener, Golf Cart Parking, Oversized, Under Building
Eco-Communities
- Water Source: Public
Utilities
- Carport Spaces: 0.00
- Cooling: Central Air, Mini-Split Unit(s)
- Heating: Central, Electric
- Pets Allowed: Yes
- Sewer: Public Sewer
- Utilities: BB/HS Internet Available, Cable Connected, Electricity Connected, Fire Hydrant, Public, Sewer Connected, Street Lights, Water Connected
Finance and Tax Information
- Home Owners Association Fee: 0.00
- Net Operating Income: 0.00
- Tax Year: 2023
Other Features
- Appliances: Dishwasher, Disposal, Dryer, Electric Water Heater, Exhaust Fan, Ice Maker, Microwave, Range, Refrigerator, Washer
- Country: US
- Furnished: Unfurnished
- Interior Features: Ceiling Fans(s), Coffered Ceiling(s), Eat-in Kitchen, High Ceilings, Sauna, Split Bedroom, Walk-In Closet(s), Window Treatments
- Legal Description: HUDSON BEACH ESTS R/P UNIT 3 PB 9 PG 56 LOT 2 BLK F OR 7960 PG 1598
- Levels: One
- Area Major: 34667 - Hudson/Bayonet Point/Port Richey
- Occupant Type: Owner
- Parcel Number: 16-24-33-0240-00000-0020
- Style: Ranch
- Views: 163
- Zoning Code: R4
Similar Properties
Nearby Subdivisions
Aripeka
Autumn Oaks
Barrington Woods
Barrington Woods Ph 02
Beacon Rdg Woodbine Village Tr
Beacon Woods
Beacon Woods East Clayton Vill
Beacon Woods East Sandpiper
Beacon Woods East Villages
Beacon Woods Fairway Village
Beacon Woods Greenside Village
Beacon Woods Greenwood Village
Beacon Woods Ironwood Village
Beacon Woods Pinewood Village
Beacon Woods Smokehouse
Beacon Woods Village
Beacon Woods Village 11b Add 2
Beacon Woods Village 5c
Beacon Woods Village 6
Bella Terra
Berkeley Manor
Berkley Village
Briar Oaks Village 01
Briar Oaks Village 2
Briarwoods
Briarwoods Ph 1
Briarwoods Ph 2
Cape Cay
Coral Cove Sub
Country Club Estates
Driftwood Isles
Emerald Fields
Fairway Oaks
Fischer - Class 1 Sub
Florestate Park
Garden Terrace Acres
Golf Club Village
Golf Mediterranean Villas
Goodings Add
Gulf Coast Acres
Gulf Coast Acres Sub
Gulf Coast Retreats
Gulf Shores
Gulf Shores 1st Add
Gulf Side Acres
Gulf Side Estates
Heritage Pines Village 01
Heritage Pines Village 02 Rep
Heritage Pines Village 04
Heritage Pines Village 07
Heritage Pines Village 11 20d
Heritage Pines Village 12
Heritage Pines Village 14
Heritage Pines Village 16
Heritage Pines Village 17
Heritage Pines Village 19
Heritage Pines Village 20
Heritage Pines Village 21 25
Heritage Pines Village 29
Heritage Pines Village 30
Heritage Pines Village 31
Highland Hills
Highland Rdg
Highlands Ph 01
Highlands Ph 2
Hudson
Hudson Beach 1st Add
Hudson Beach Estates
Iuka
Lakeside Woodlands
Leisure Beach
Millwood Village
Not Applicable
Not In Hernando
Not On List
Pleasure Isles
Pleasure Isles 1st Add
Pleasure Isles 3rd Add
Preserve At Sea Pines
Ravenswood Village
Reserve Also Assessed In 26241
Riviera Estates
Riviera Estates Rep
Rolling Oaks Estates
Sea Pines
Sea Pines Add 02 Uni
Sea Pines Preserve
Sea Pines Sub
Sea Ranch On Gulf
Summer Chase
Sunset Estates
Sunset Estates Rep
The Estates
The Preserve At Sea Pines
Vista Del Mar
Viva Villas
Viva Villas 1st Add
Windsor Mill
Woodward Village

- Elizabeth A Narverud P.A., REALTOR ®
- Home-Land Real Estate Inc.
- Mobile: 352.234.4567
- Office: 352.279.7284
- bethnarverud@gmail.com



