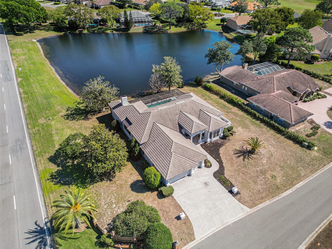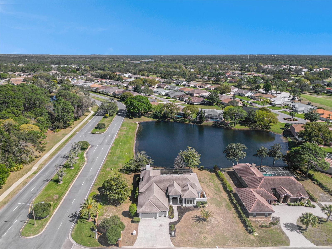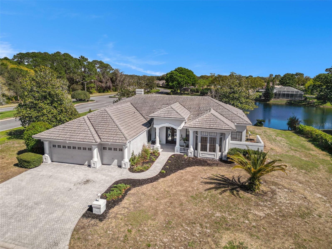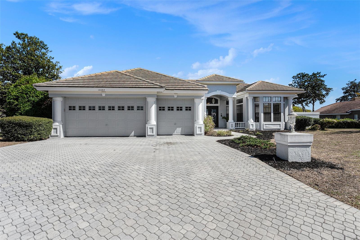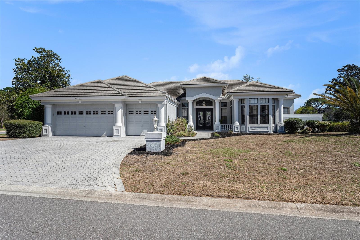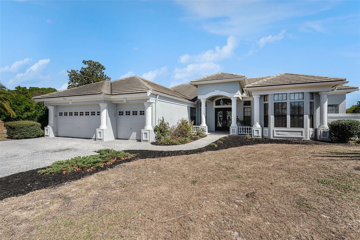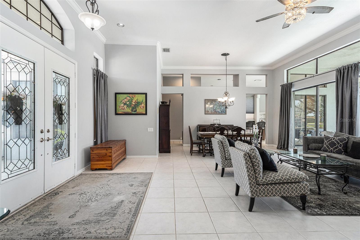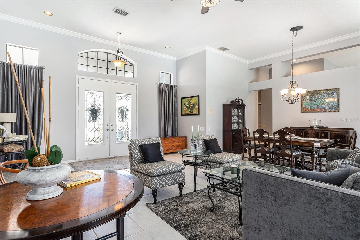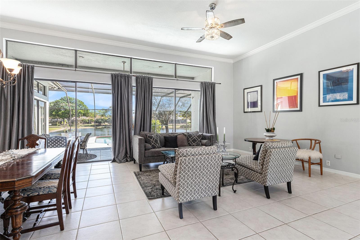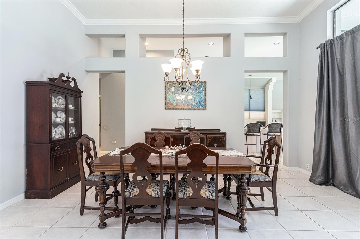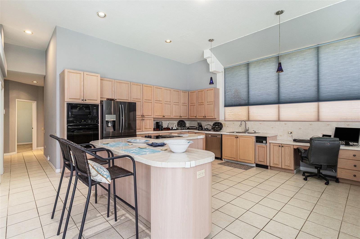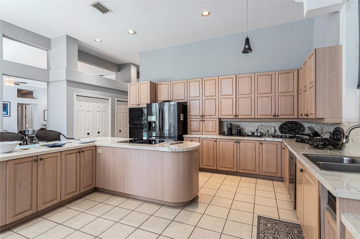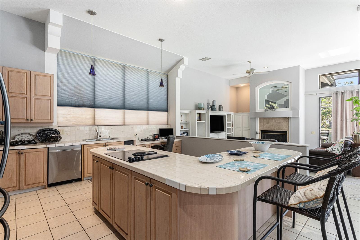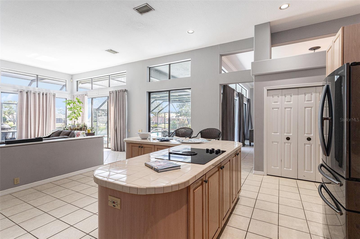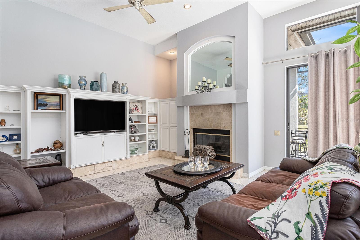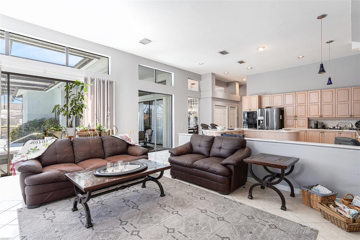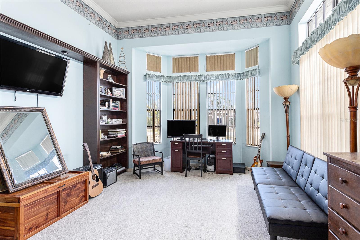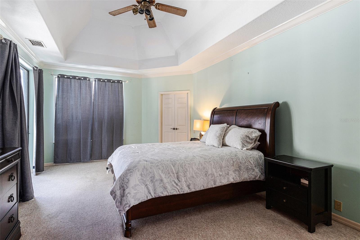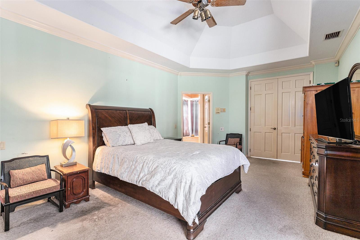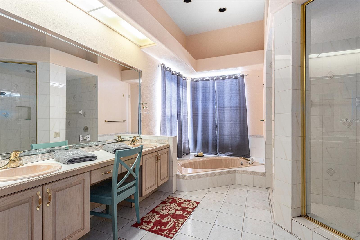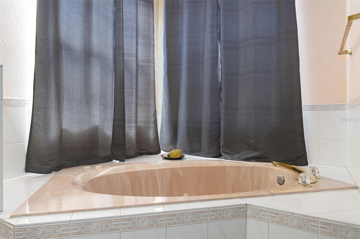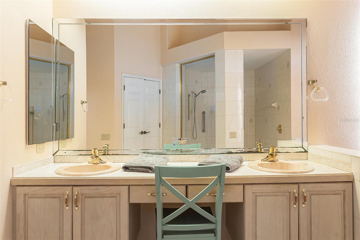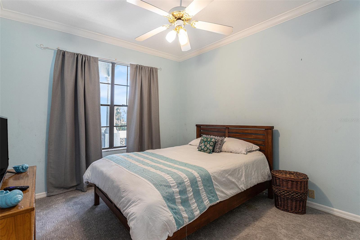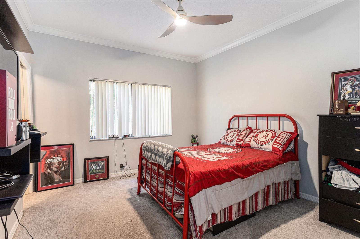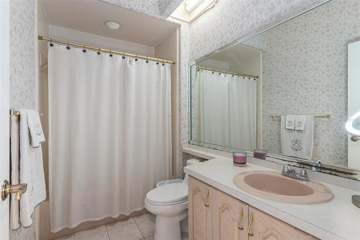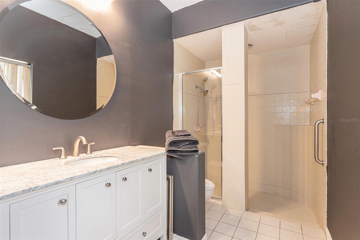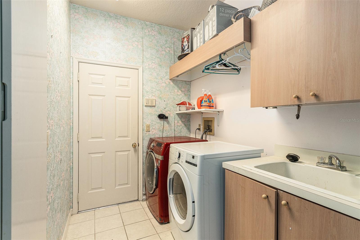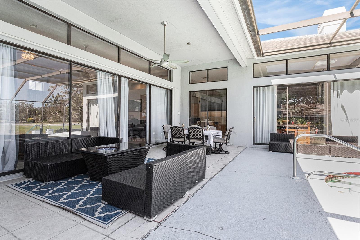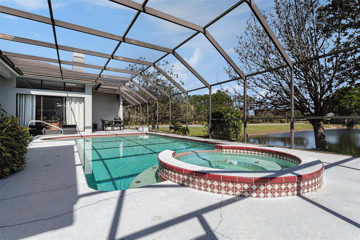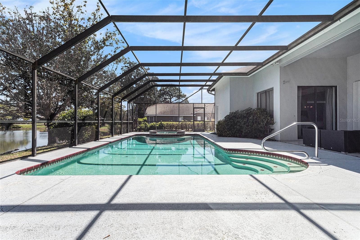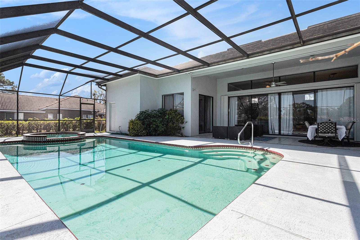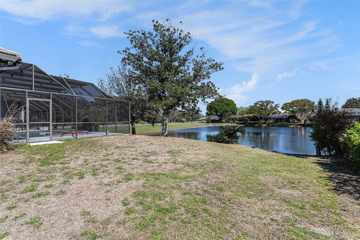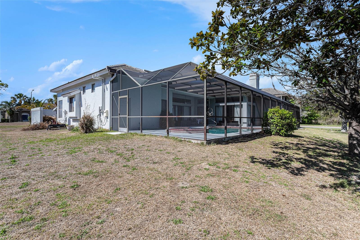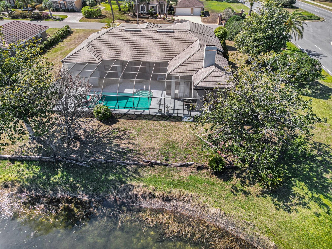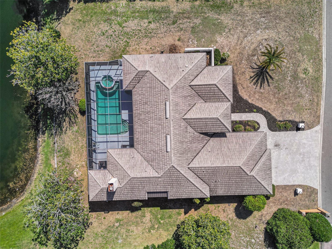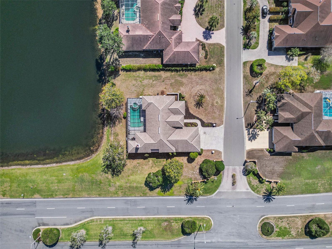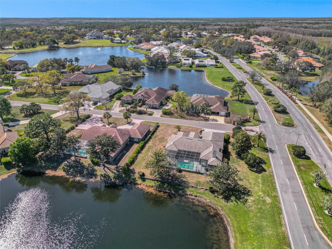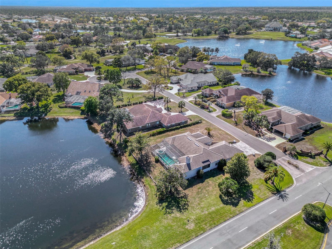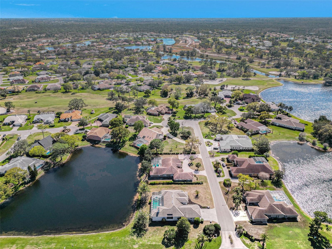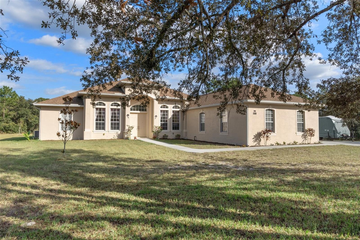10084 Twelve Oaks Court, WEEKI WACHEE, FL 34613
Property Photos
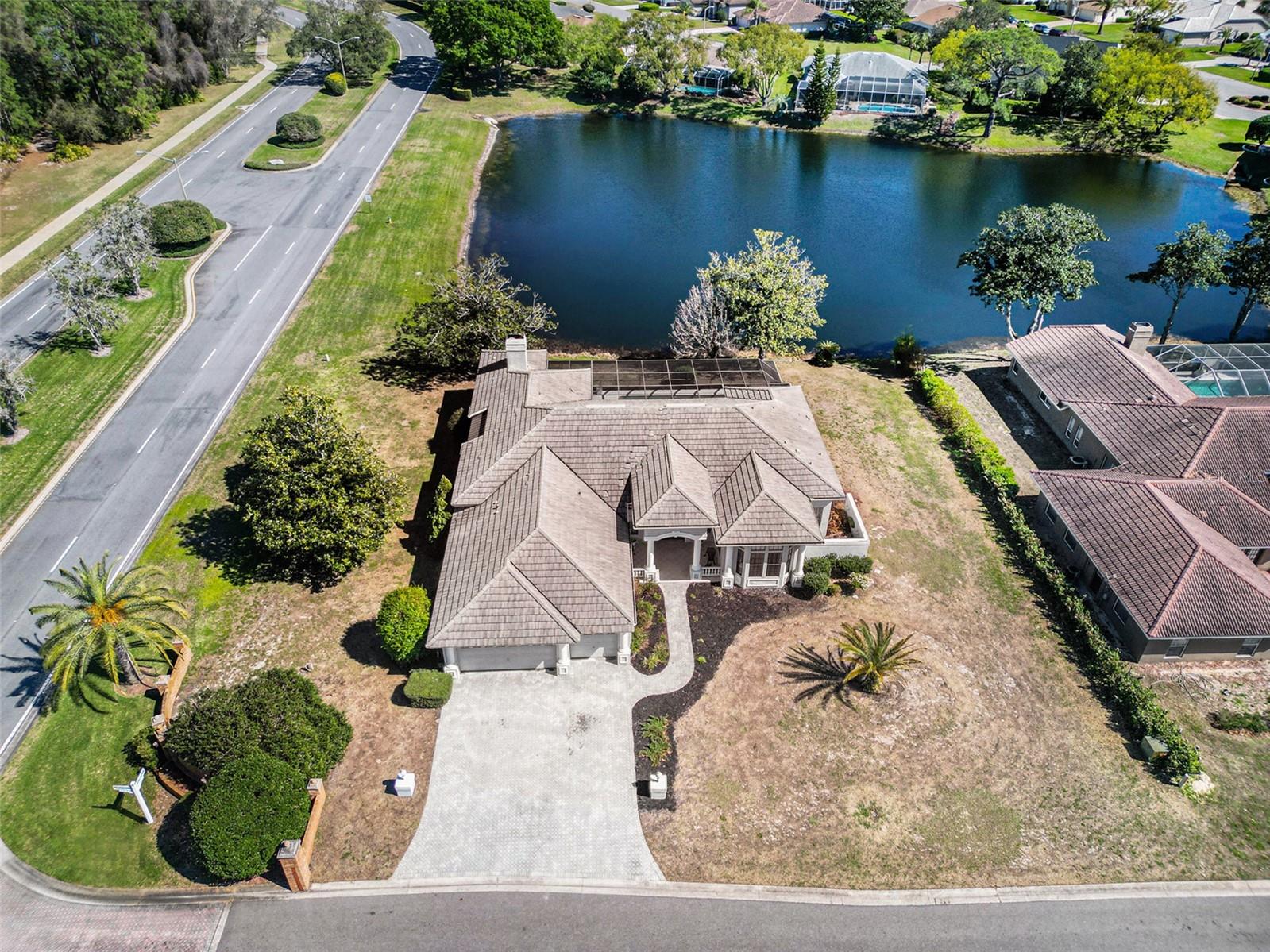
Would you like to sell your home before you purchase this one?
Priced at Only: $485,000
For more Information Call:
Address: 10084 Twelve Oaks Court, WEEKI WACHEE, FL 34613
Property Location and Similar Properties
- MLS#: TB8360486 ( Residential )
- Street Address: 10084 Twelve Oaks Court
- Viewed: 22
- Price: $485,000
- Price sqft: $118
- Waterfront: Yes
- Wateraccess: Yes
- Waterfront Type: Pond
- Year Built: 1992
- Bldg sqft: 4118
- Bedrooms: 3
- Total Baths: 3
- Full Baths: 3
- Garage / Parking Spaces: 3
- Days On Market: 17
- Additional Information
- Geolocation: 28.5701 / -82.569
- County: HERNANDO
- City: WEEKI WACHEE
- Zipcode: 34613
- Subdivision: Glen Lakes Ph 1 Un 1 Repl 1
- Elementary School: Winding Waters K8
- Middle School: Fox Chapel Middle School
- High School: Weeki Wachee High School
- Provided by: MARK SPAIN REAL ESTATE
- Contact: Monica Gura Hornyak
- 855-299-7653

- DMCA Notice
-
DescriptionEndless Potential in a Prestigious Gated Golf Course Community! Unlock the possibilities with this spacious 3 bedroom, 4 bathroom corner lot pool home, nestled within a prestigious gated golf course communityall with a low monthly HOA! With a little TLC, you can transform this property into your dream home. Designed with a split floor plan for privacy and functionality, this home features a large primary suite complete with an en suite bathroom, garden tub, walk in shower, and dual sinks for ultimate comfort. The open concept kitchen with a center island overlooks the inviting family room with a cozy fireplace, while the spacious living and dining room combo offers plenty of room for entertaining. Massive sliding doors surround the covered patio, seamlessly blending indoor and outdoor living while offering stunning pond views. The screened in deck is perfect for entertaining, and the setup is already in place to rebuild your dream outdoor kitchen. Situated on an oversized lot, this home offers endless possibilities. Selling as is for seller conveniencebring your vision and make it your own! Schedule your showing today!
Payment Calculator
- Principal & Interest -
- Property Tax $
- Home Insurance $
- HOA Fees $
- Monthly -
Features
Building and Construction
- Covered Spaces: 0.00
- Exterior Features: Sliding Doors
- Flooring: Carpet, Ceramic Tile
- Living Area: 3074.00
- Roof: Tile
Property Information
- Property Condition: Completed
Land Information
- Lot Features: Oversized Lot, Paved
School Information
- High School: Weeki Wachee High School
- Middle School: Fox Chapel Middle School
- School Elementary: Winding Waters K8
Garage and Parking
- Garage Spaces: 3.00
- Open Parking Spaces: 0.00
Eco-Communities
- Pool Features: Gunite, In Ground
- Water Source: Public
Utilities
- Carport Spaces: 0.00
- Cooling: Central Air
- Heating: Electric
- Pets Allowed: Yes
- Sewer: Public Sewer
- Utilities: Public
Finance and Tax Information
- Home Owners Association Fee Includes: Guard - 24 Hour, Pool
- Home Owners Association Fee: 151.34
- Insurance Expense: 0.00
- Net Operating Income: 0.00
- Other Expense: 0.00
- Tax Year: 2024
Other Features
- Appliances: Dishwasher, Dryer, Microwave, Range, Refrigerator, Washer
- Association Name: Erin Gilmore
- Association Phone: 3525966351
- Country: US
- Furnished: Unfurnished
- Interior Features: Ceiling Fans(s), High Ceilings, Split Bedroom, Thermostat, Walk-In Closet(s)
- Legal Description: GLEN LAKES PHASE ONE UNIT 1 REPLAT LOT 55
- Levels: One
- Area Major: 34613 - Brooksville/Spring Hill/Weeki Wachee
- Occupant Type: Owner
- Parcel Number: R13-222-17-1834-0000-0550
- Possession: Close of Escrow
- View: Water
- Views: 22
- Zoning Code: RES
Similar Properties
Nearby Subdivisions
Camp A Wyle Rv Resort
Chadbrook
Enclave Of Woodland Waters The
Forest Glenn Phase I
Glen Hills Village
Glen Lakes
Glen Lakes Ph 1
Glen Lakes Ph 1 Un 1
Glen Lakes Ph 1 Un 1 Repl 1
Glen Lakes Ph 1 Un 2a
Glen Lakes Ph 1 Un 2b
Glen Lakes Ph 1 Un 2d
Glen Lakes Ph 1 Un 3
Glen Lakes Ph 1 Un 4e
Glen Lakes Ph 1 Un 5 Sec 1a
Glen Lakes Ph 1 Un 5b
Glen Lakes Ph 1 Un 6b
Glen Lakes Ph 1 Un 7a
Glen Lakes Ph 1 Un 7d
Glen Lakes Ph 2
Glen Lakes Ph 2 Unit U
Glen Lakes Phase 1 Unit 4f
Heather (the)
Heather Ph V Rep
Heather Phase Vi
Heather Sound
Heather The
Heather Walk
Hexam Heights Unit 2
Highland Lakes
Lakeside Village
N/a
Not On List
Roayl Highlands
Royal Highlands
Royal Highlands Unit 1
Royal Highlands Unit 2
Royal Highlands Unit 5
Royal Highlands Unit 6
Royal Highlands Unit 9
Seasons At Glen Lakes
Tooke Lake Retreats
Voss Oak Lake Est Un 1
Voss Oak Lake Estate
Weeki Wachee Hills Unit 1
Woodland Waters
Woodland Waters Ph 1
Woodland Waters Ph 4
Woodland Waters Ph 5
Woodland Waters Phase 1
Woodland Waters Phase 4
Woodland Waters Phase 5

- Elizabeth A Narverud P.A., REALTOR ®
- Home-Land Real Estate Inc.
- Mobile: 352.234.4567
- Office: 352.279.7284
- bethnarverud@gmail.com



